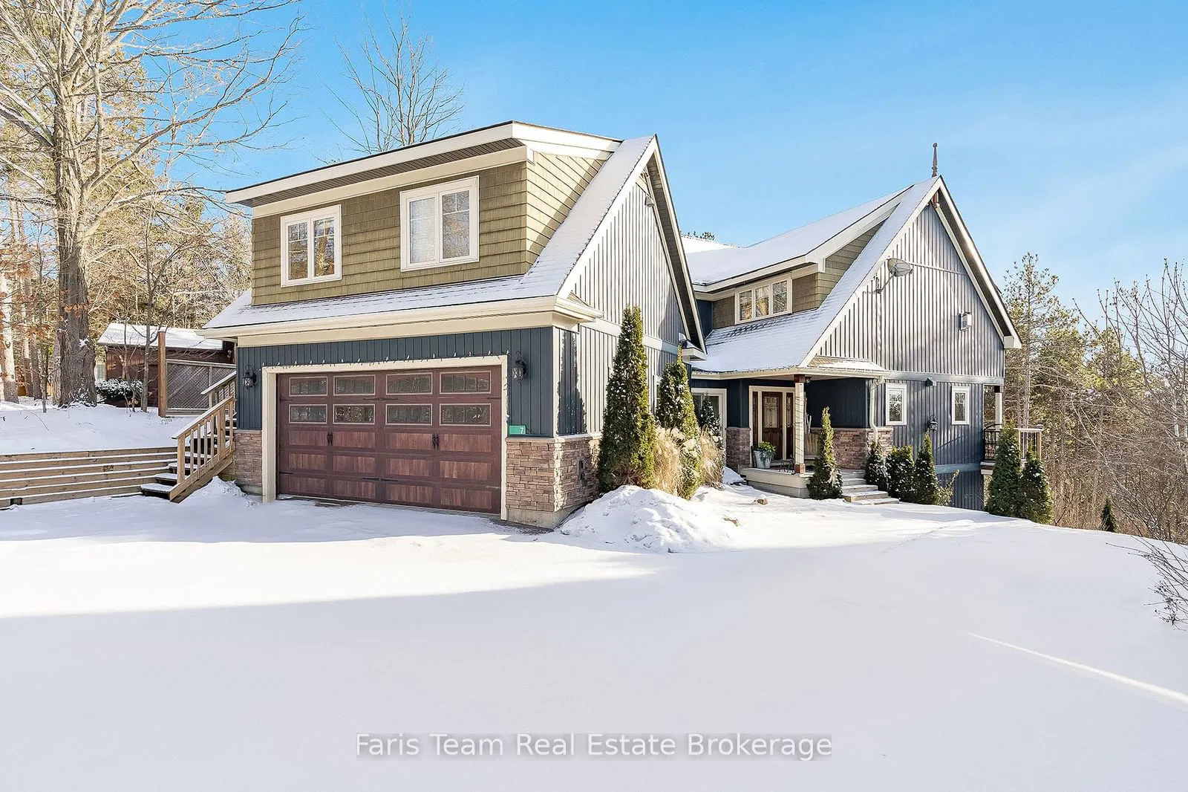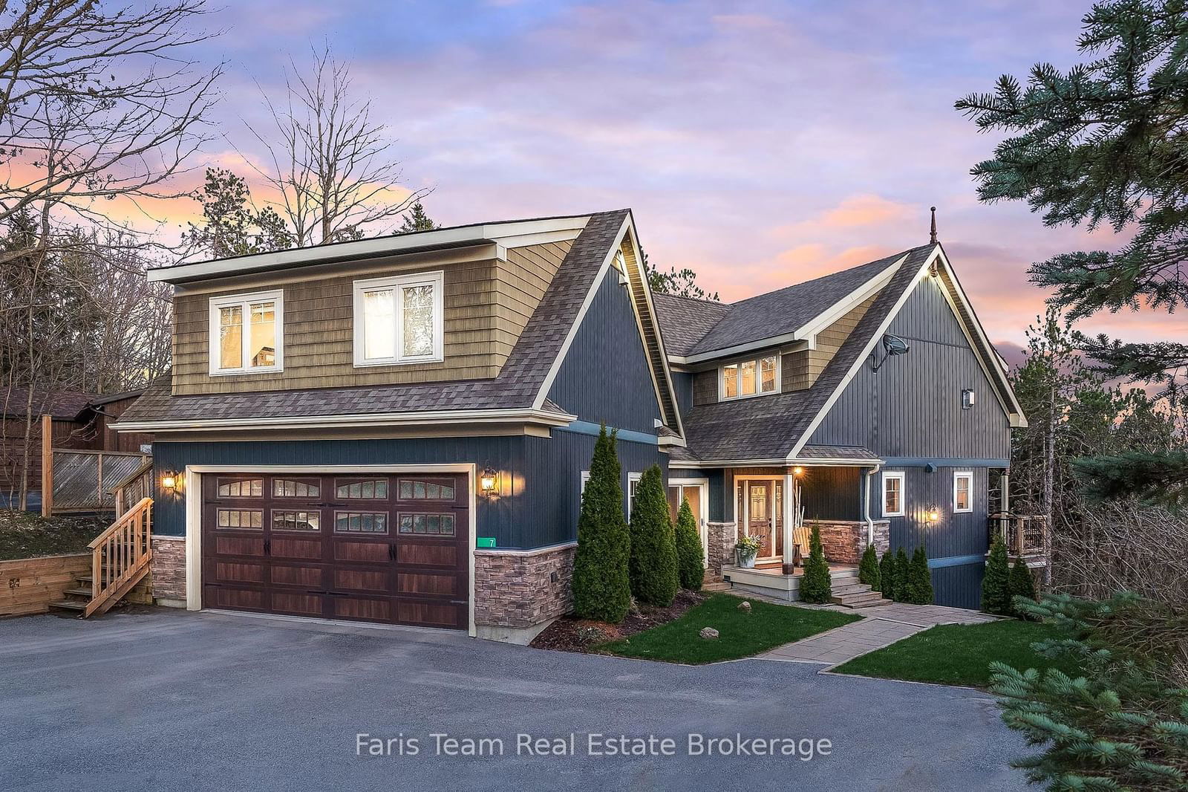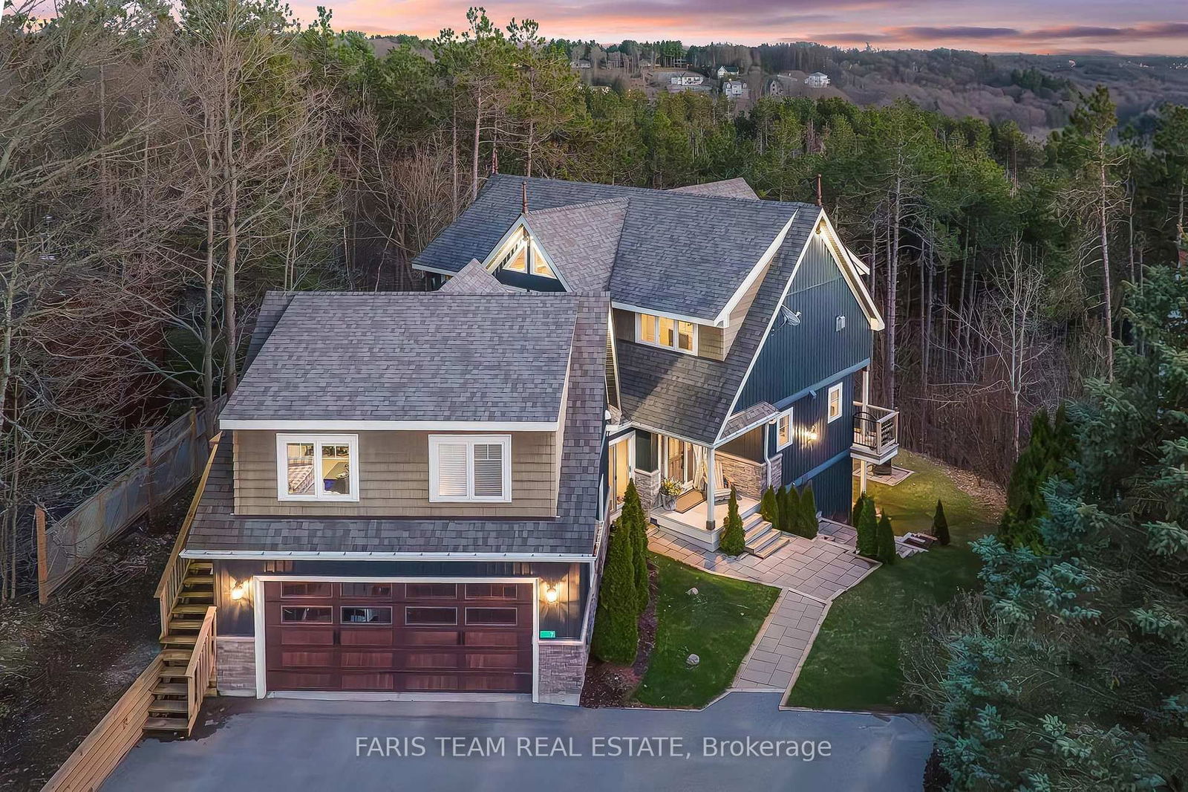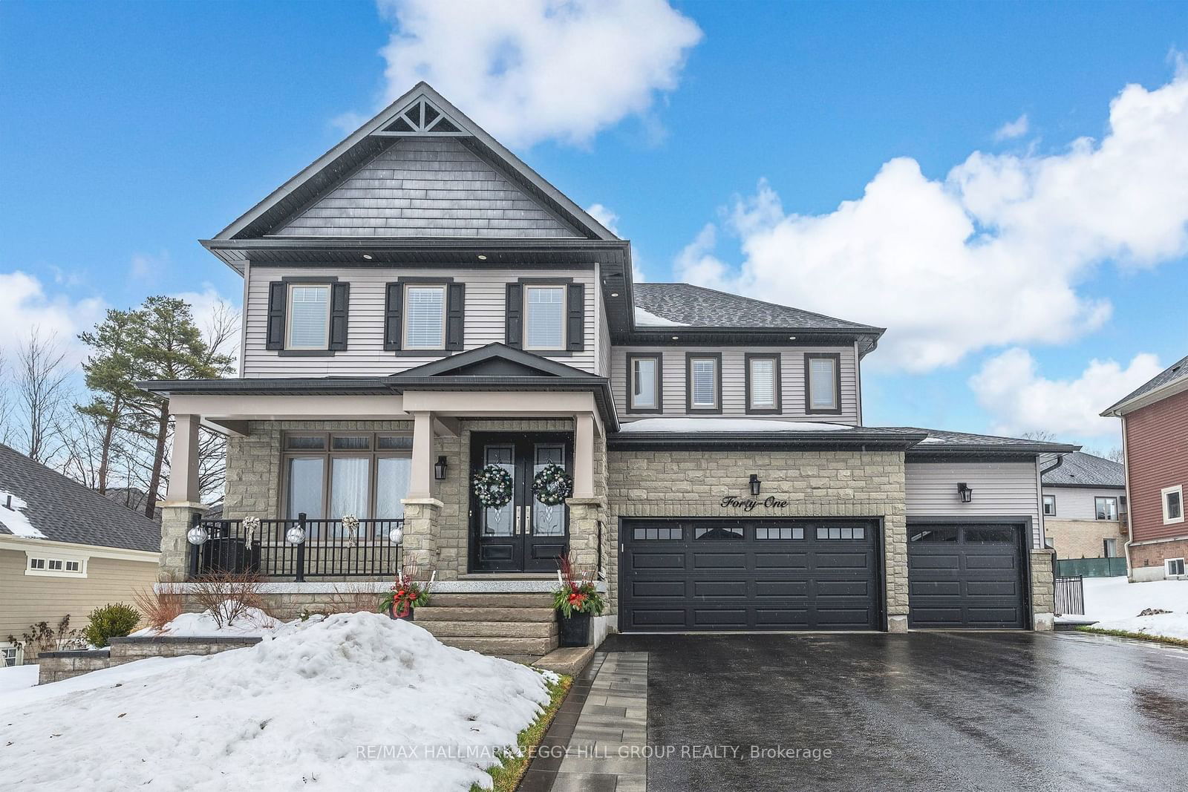Overview
-
Property Type
Detached, 2-Storey
-
Bedrooms
4 + 2
-
Bathrooms
4
-
Basement
Full + Finished
-
Kitchen
1 + 1
-
Total Parking
7 (2 Attached Garage)
-
Lot Size
257x58 (Feet)
-
Taxes
$7,244.00 (2024)
-
Type
Freehold
Property description for 7 Pine Pt, Oro-Medonte, Horseshoe Valley, L4M 4Y8
Property History for 7 Pine Pt, Oro-Medonte, Horseshoe Valley, L4M 4Y8
This property has been sold 8 times before.
To view this property's sale price history please sign in or register
Estimated price
Local Real Estate Price Trends
Active listings
Average Selling Price of a Detached
May 2025
$956,000
Last 3 Months
$684,667
Last 12 Months
$925,715
May 2024
$1,154,500
Last 3 Months LY
$1,354,153
Last 12 Months LY
$1,148,534
Change
Change
Change
Historical Average Selling Price of a Detached in Horseshoe Valley
Average Selling Price
3 years ago
$1,214,950
Average Selling Price
5 years ago
$757,143
Average Selling Price
10 years ago
$434,250
Change
Change
Change
How many days Detached takes to sell (DOM)
May 2025
31
Last 3 Months
11
Last 12 Months
33
May 2024
27
Last 3 Months LY
30
Last 12 Months LY
27
Change
Change
Change
Average Selling price
Mortgage Calculator
This data is for informational purposes only.
|
Mortgage Payment per month |
|
|
Principal Amount |
Interest |
|
Total Payable |
Amortization |
Closing Cost Calculator
This data is for informational purposes only.
* A down payment of less than 20% is permitted only for first-time home buyers purchasing their principal residence. The minimum down payment required is 5% for the portion of the purchase price up to $500,000, and 10% for the portion between $500,000 and $1,500,000. For properties priced over $1,500,000, a minimum down payment of 20% is required.













































